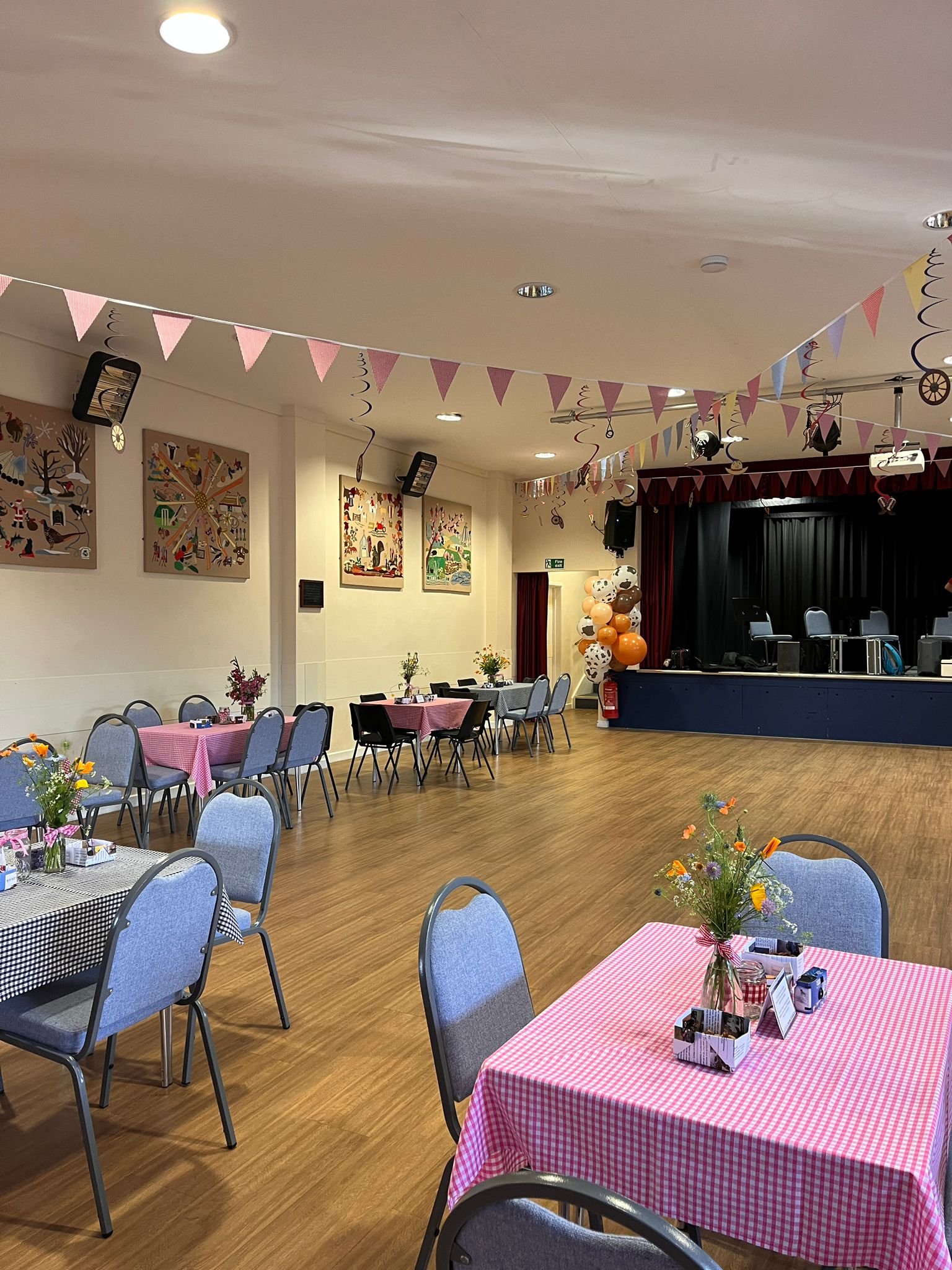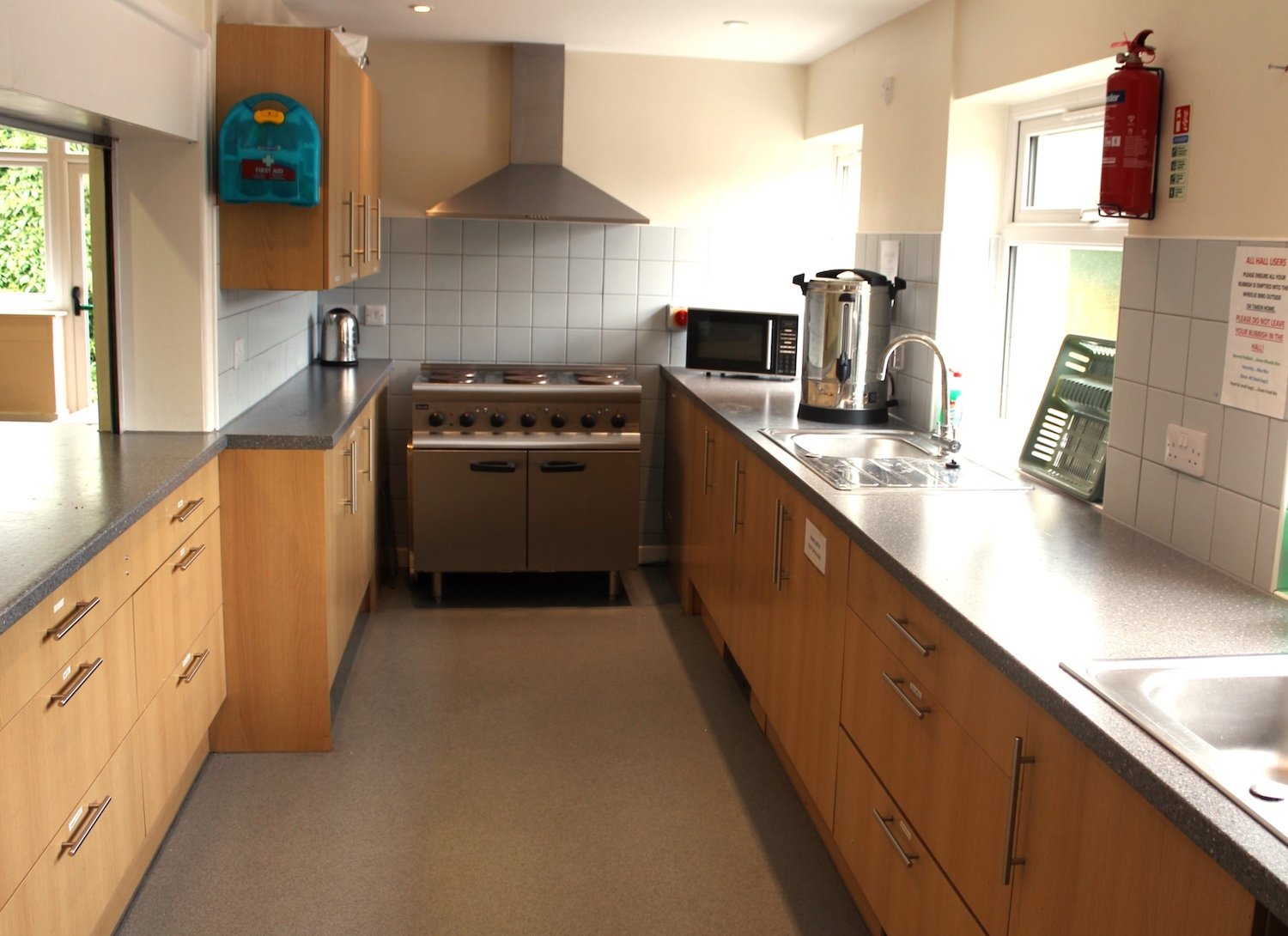About the Facilities




The Main Hall
The Main Hall is approximately 15 metres by 10 metres, excluding the stage.
It can hold up to 100 people seated at tables (see FAQ’s page for table sizes), and 120 people with theatre style seating.
We have a stage with a projector and ceiling mounted screen, along with a PA system for music and microphone.
The hall is easily accessible via a slope and inside we have accessible toilet facilities along with a baby changing area.


The Meeting Room
The Meeting Room is included in the main hall booking and is often used for serving buffet food, or as a changing room for theatre/stage events.
The room is approx. 8m x 4m.
Please note: The meeting room can not be booked as a standalone room.



The Kitchen
In the kitchen there is a large industrial cooker, fast wash dishwasher and an under-counter fridge.
Crockery, cutlery and mugs for up to 100 people, as well as catering urn, kettles and hot drink dispensers are available and the use of which is included in the hire price.








The Facilities
One of the main attractions of the village hall is its stage. Often used for quiz nights, shows and ceremonies, the stage is an ideal addition to any event and we find our customers are able to make good use of it, along with the projector, screen and PA system. These can be requested as part of the booking process.
We also have a hearing loop system should this be required.
We can provide a staffed licensed bar, for up to 100 people. Hire prices can be found on the Booking Page.



The Outdoor Space
The carpark can hold up to 40 cars (it may be helpful to make someone a parking attendant for your event to ensure sensible parking to maximise usage).
There is also a playing field with children’s play equipment.
Take a Tour
See our hall come to life in our video tour.
If you have any other questions check our FAQs Page.
